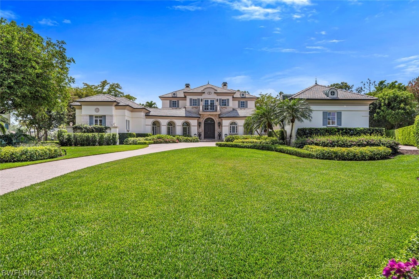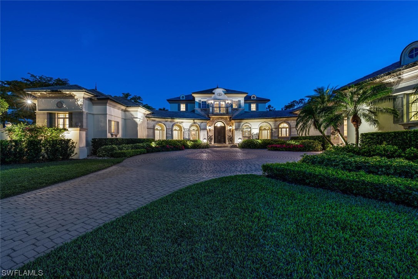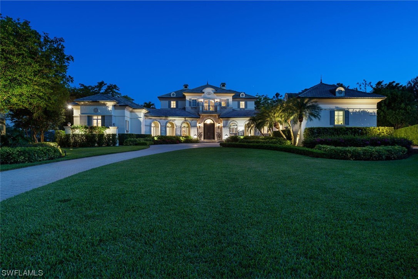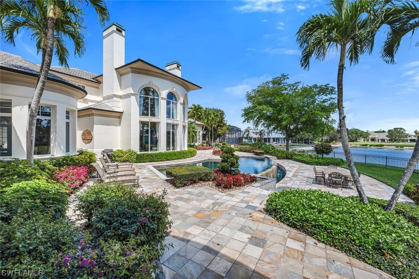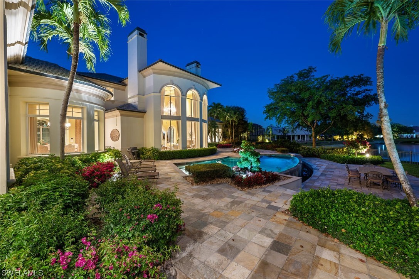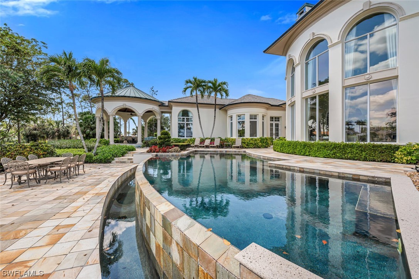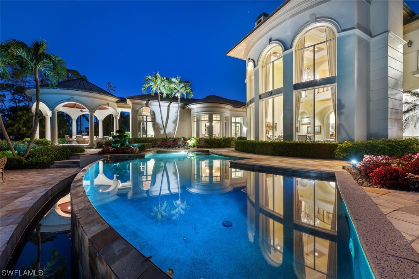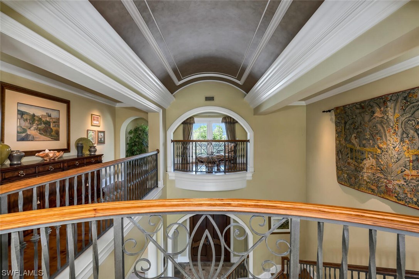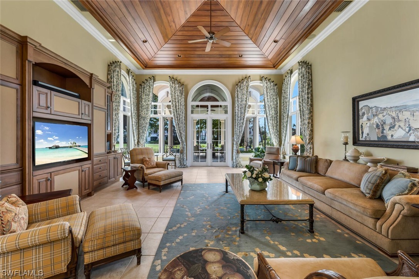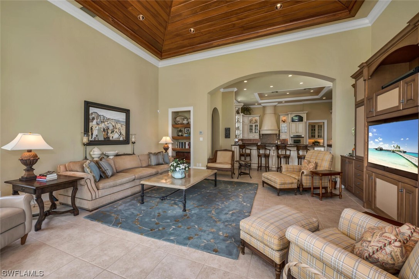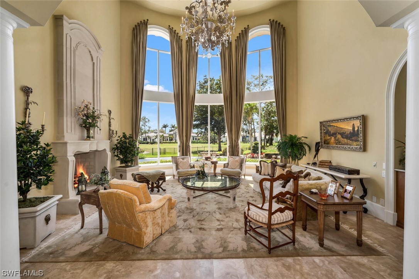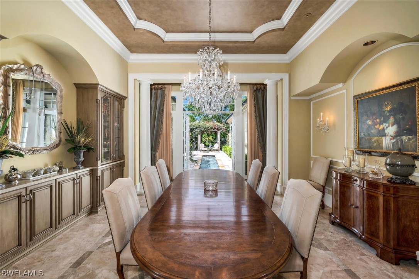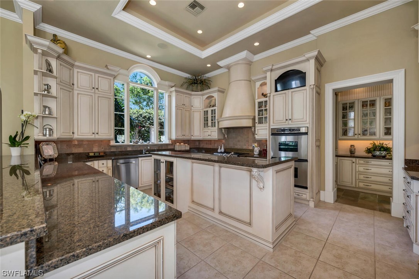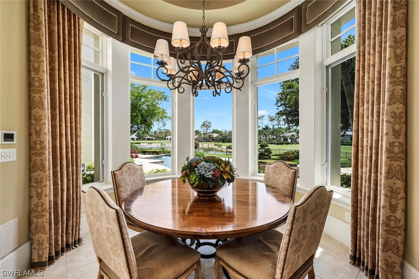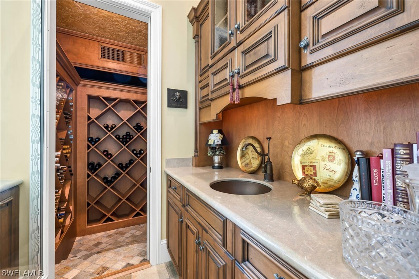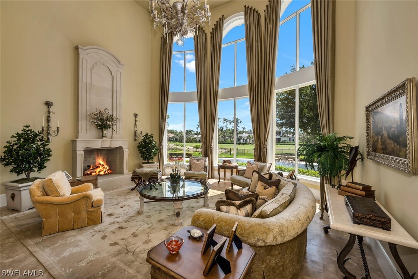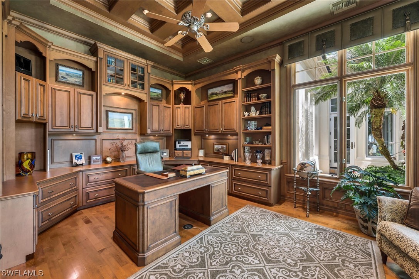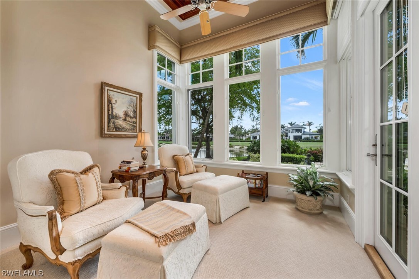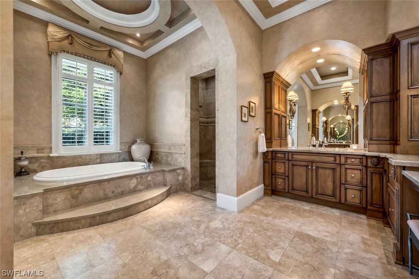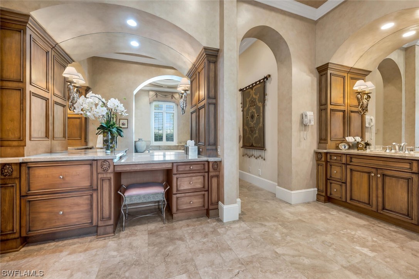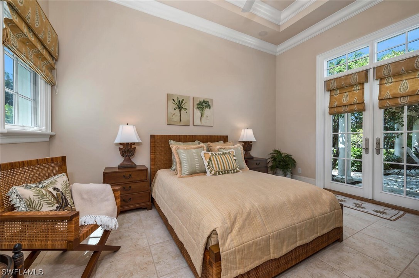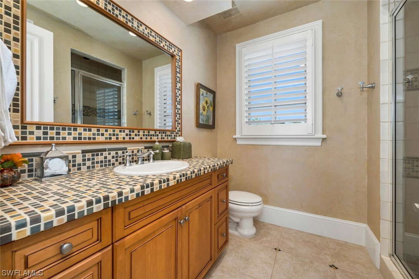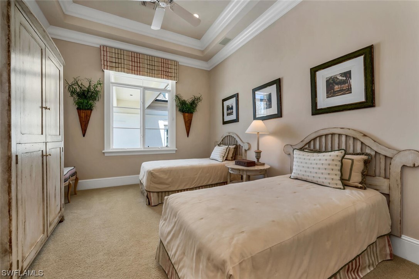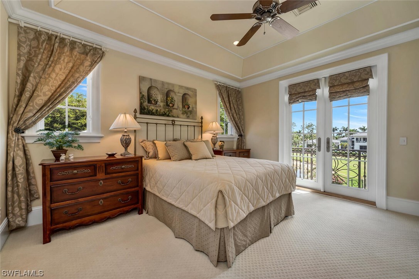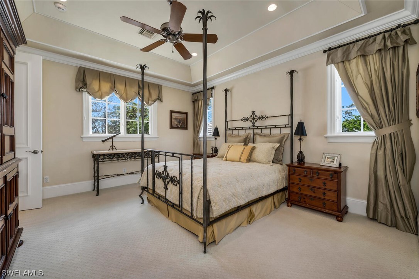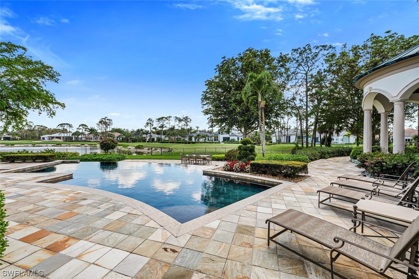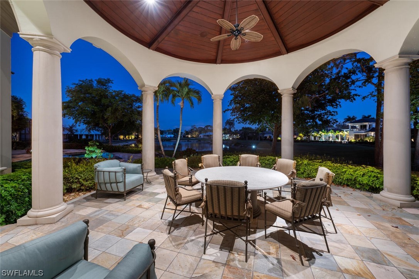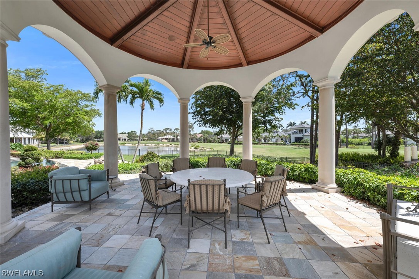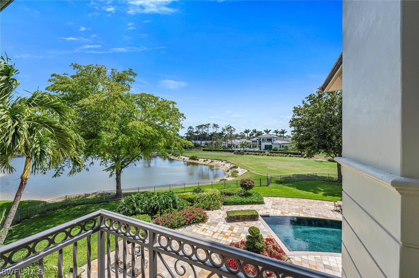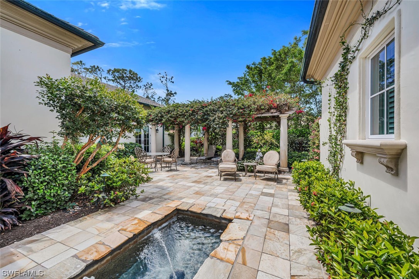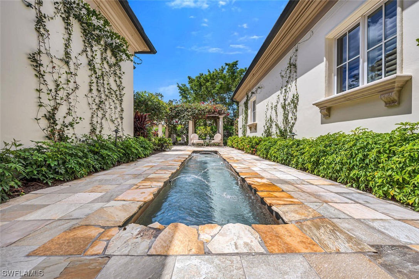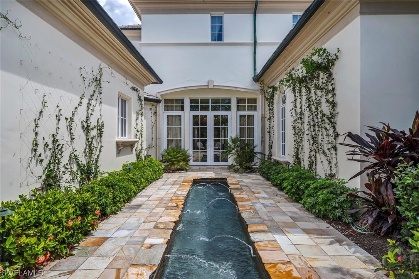
6548 Highcroft Drive
Naples Fl 34119
5 Beds, 5 Full baths, 1 Half baths, 7028 Sq. Ft. $9,995,000
Would you like more information?
IMMEDIATE GOLF AVAILABLE. Custom built by London Bay & designed by Stofft Cooney Architects, this estate is the ultimate in elegant living paired with timeless sophistication & functionality. Offering stunning golf and water views plus serene gardens & walking paths, this home, set majestically on a 1.6 acre property, delights at every turn. The stately driveway leads to a courtyard entrance ushering you into a grand foyer & soaring great room with 24 ft ceilings, wet bar and 300-bottle wine room. The large windows present spectacular outdoor views as you pass to the comfortable family room with cypress wood detailing, built-ins and more views. Adjacent is the gourmet kitchen featuring custom cabinets, granite countertops, & huge island for entertaining & the gracious dining room opens to a garden with reflection pool.The generous master bedroom with access to a secluded spa is a private retreat & the master bath boasts marble countertops, grand soaking tub & closets with built-ins. Outdoors, a copper-roofed pavilion overlooks a pool & spa surrounded by more lush landscaping & views. A 4 car garage & impact windows are just a few of the many features to experience as you visit.
6548 Highcroft Drive
Naples Fl 34119
$9,995,000
- Collier County
- Date updated: 04/27/2024
Features
| Beds: | 5 |
| Baths: | 5 Full 1 Half |
| Lot Size: | 1.32 acres |
| Lot #: | 4 |
| Lot Description: |
|
| Year Built: | 2001 |
| Fireplace: |
|
| Parking: |
|
| Air Conditioning: |
|
| Pool: |
|
| Roof: |
|
| Property Type: | Residential |
| Interior: |
|
| Construction: |
|
| Subdivision: |
|
| Amenities: |
|
| Taxes: | $26,564 |
FGCMLS #224002319 | |
Listing Courtesy Of: Matt Wood, John R Wood Properties
The MLS listing data sources are listed below. The MLS listing information is provided exclusively for consumer's personal, non-commercial use, that it may not be used for any purpose other than to identify prospective properties consumers may be interested in purchasing, and that the data is deemed reliable but is not guaranteed accurate by the MLS.
Properties marked with the FGCMLS are provided courtesy of The Florida Gulf Coast Multiple Listing Service, Inc.
Properties marked with the SANCAP are provided courtesy of Sanibel & Captiva Islands Association of REALTORS®, Inc.
